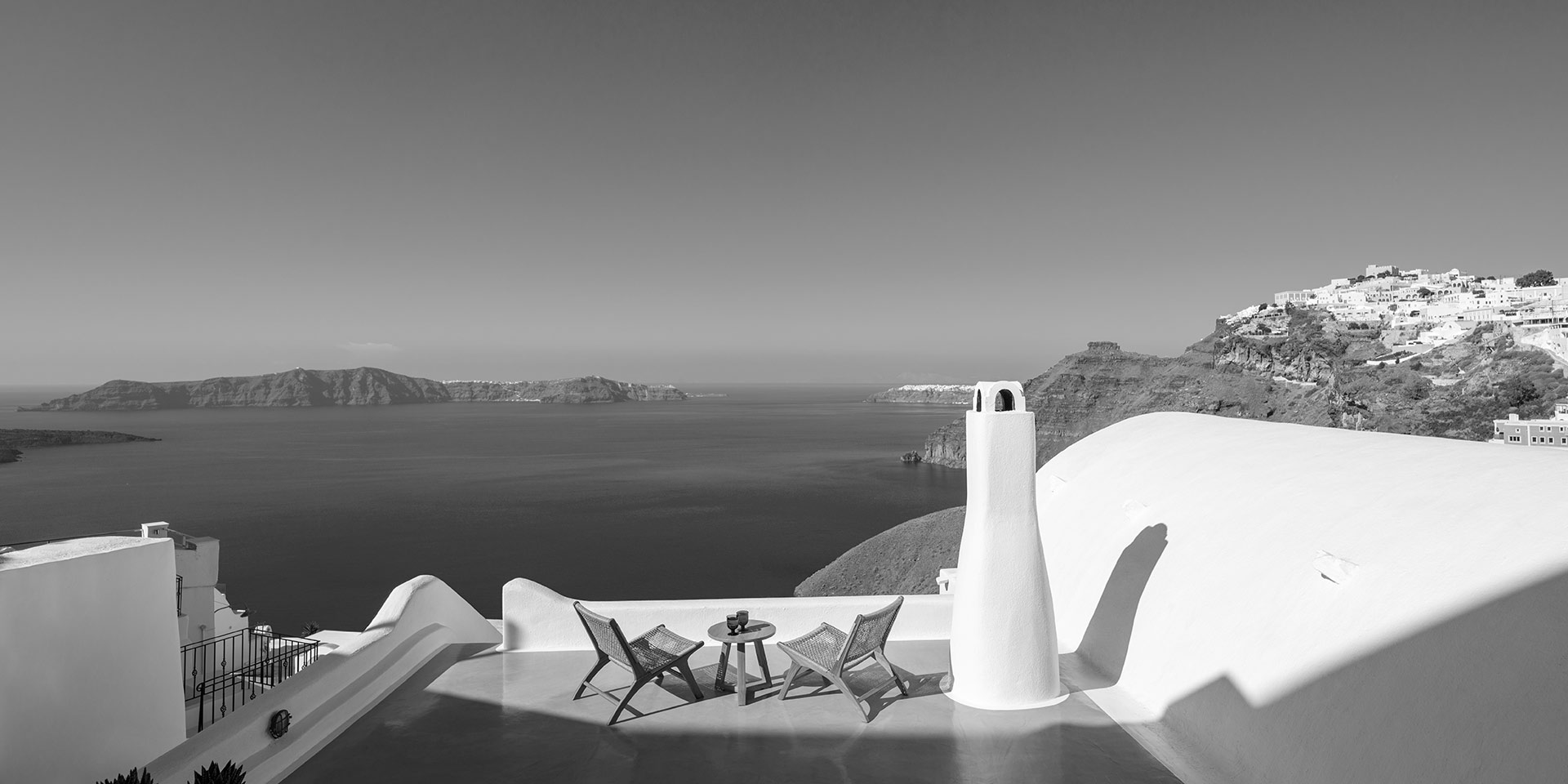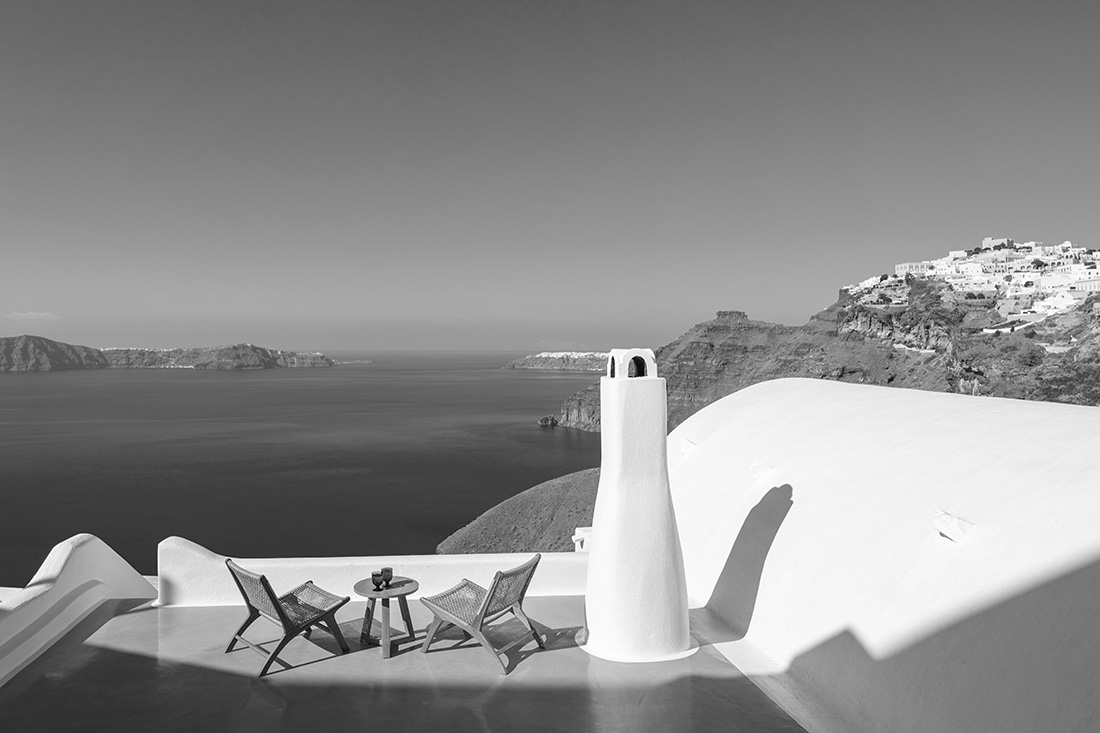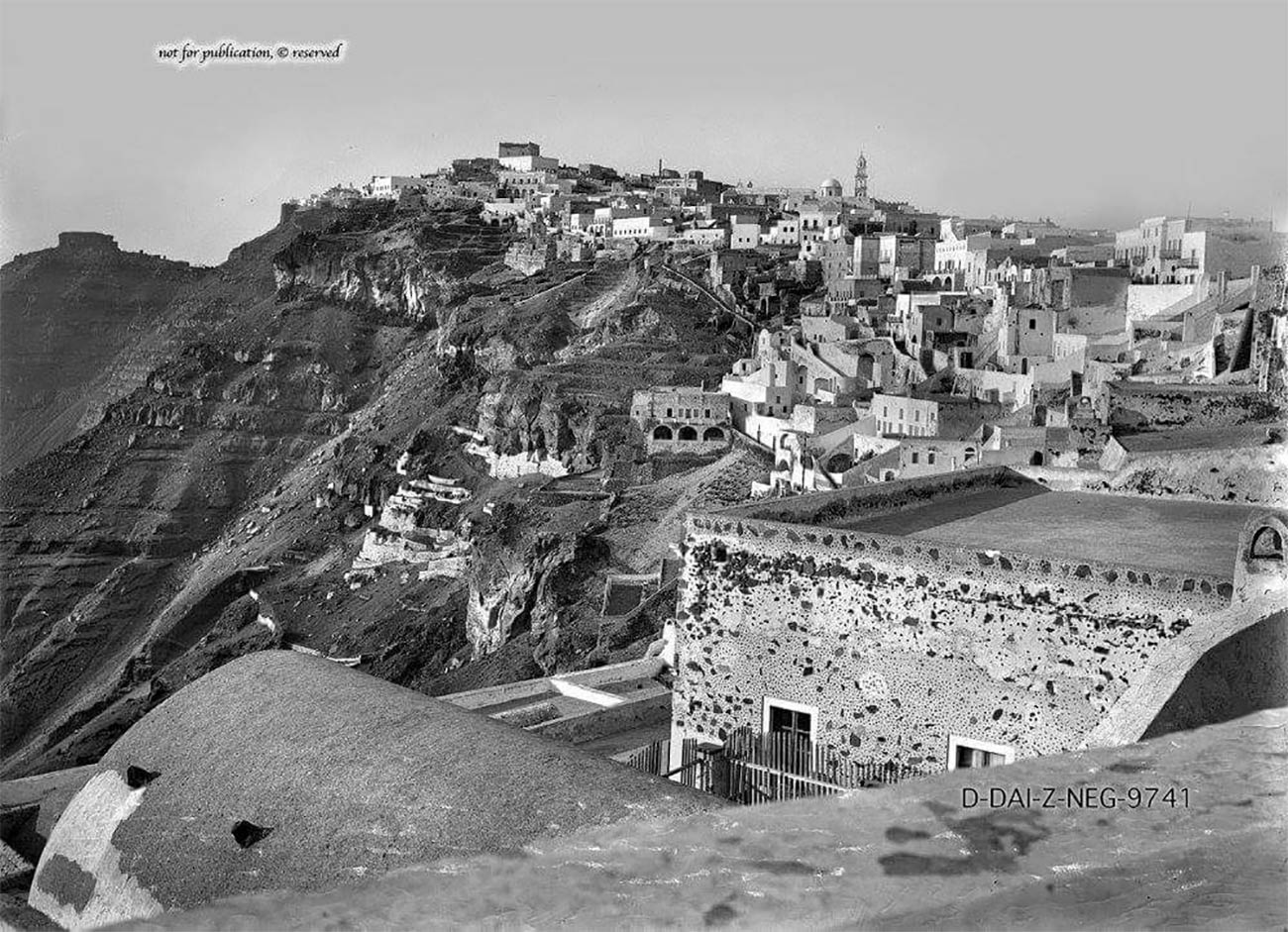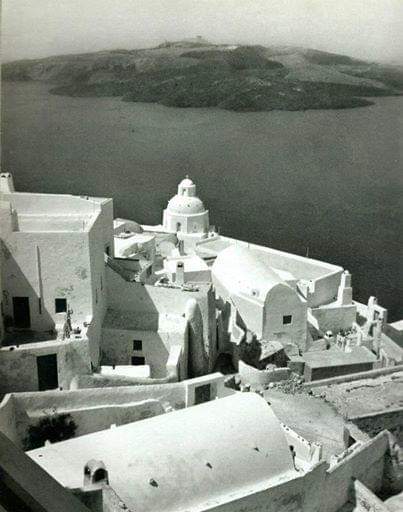

Revelis house is estimated to have been built in the early 17th century, when only a few buildings date back then in Caldera, Fira; the chapel of St. Minas on the front left side of the house is one more such case.
Back then
Both Revelis Villa and the Canava are two parts of one big house, typical of Caldera residences in the 17th century. The original Villa consisted of a kitchen, where today’s kitchen lies, a dining room, which is located in the same room as today and a living room, which in the old days separated the bedrooms with heavy curtains. Due to lack of electricity in that era, the house has window openings in the inner walls so as to let the sunlight reach most of its rooms. The toilets were external with poor plumbing facilities.
The Canava, which means “cave cellar”, was exactly what its name states. That is, a big wine cellar, where the owner’s grandfather, a craftsman by profession, Nikolaos Mendrinos, nicknamed “Revelis”, used to construct wooden wine barrels. Inside the Canava’s living room, one can still see the couch, which served as a wine press. The kitchen and the cave bed of the Canava were part of a major water tank, which collected rainwater.

Earthquake-resistant
The building has withstood many earthquakes, including the most recent and destructive in 1956.
The whole structure was partially built and dug in the volcanic earth, which is mainly pumice stone, fortified with black -iron- volcanic rock. These natural materials can be not only ecological, providing considerable insulation against all kinds of weather, but also, can provide with excellent building stability and antiseismic construction. The latter characteristic is enhanced by the shape of the roofs which are cylindrical with this purpose.
Until today
The house was bought in 1939 by the family of the barrel craftsman Nikolaos Mendrinos and was used ever since as their house and workshop. In the 1990’s renovations began by his son, Charalambos Mendrinos and later, remodeling took place by “Revelis’s” grandson, Nikolaos converting the house into two separate luxurious villas.
The entire construction was designed respectfully of the local architecture, one of the most beautiful and ecocentric in the world, transfering the magic of the natural location to the residence and helping guests relax and rejuvenate.


